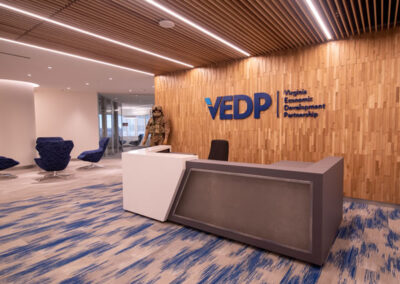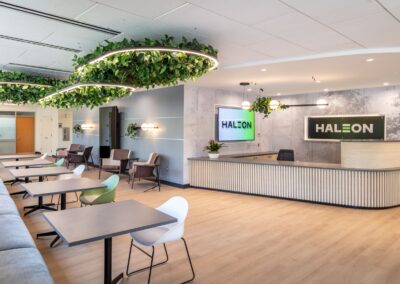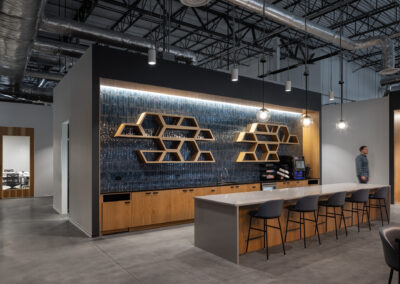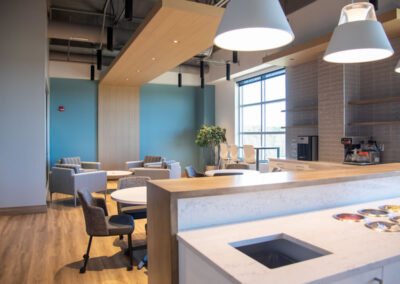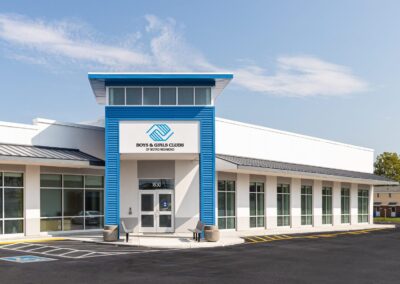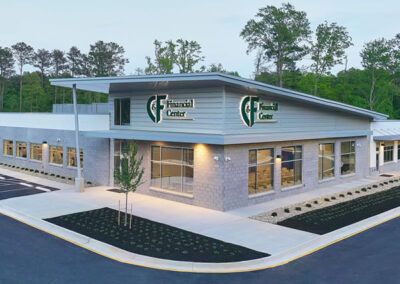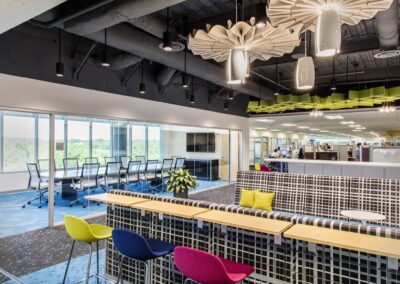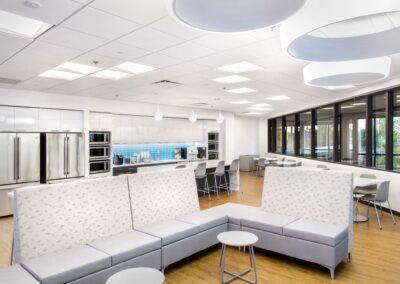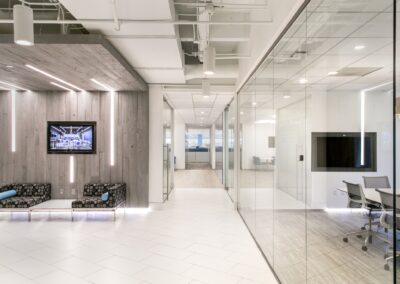WestRock Richmond Office & Lab
OFFICE | Richmond, VA
Project Details:
We completed a two-phase renovation for WestRock in Richmond, transforming 70,000 SF across 40,000 SF of office and 30,000 SF of lab space. The project required early and close collaboration with the client and design teams to shape budgets and schedule while addressing the complexities of integrating high-end office finishes with specialized lab infrastructure. Lab upgrades included new chillers, make-up air units, and precision-driven layout planning for a materials testing lab, main lab, and processing areas.Advantage to WestRock:
From the outset, we prioritized clarity and accountability—aligning with WestRock’s operational needs and managing supply chain challenges without compromising schedule or budget. Our on-site supervision team ensured safe, organized, and efficient execution while maintaining open, respectful communication throughout. The result was a high build quality space that elevates both workflow and employee experience—another step forward in our commitment to building lasting relationships and impact in the Richmond region.

