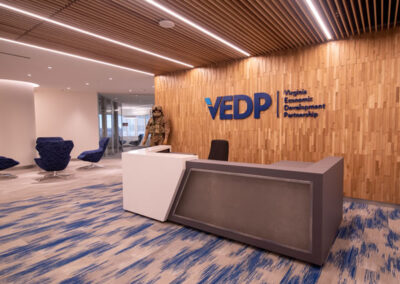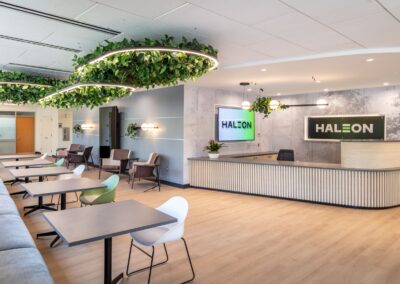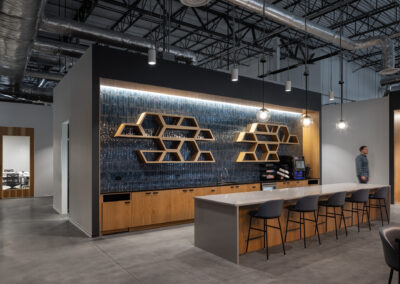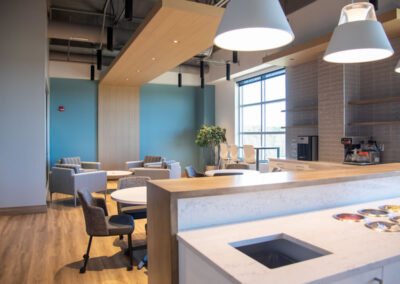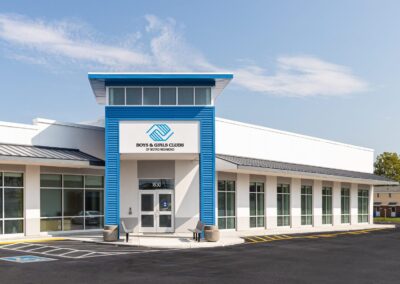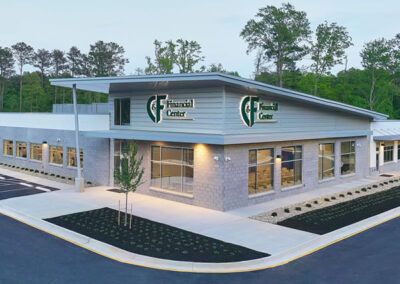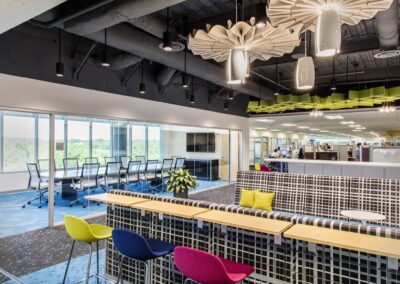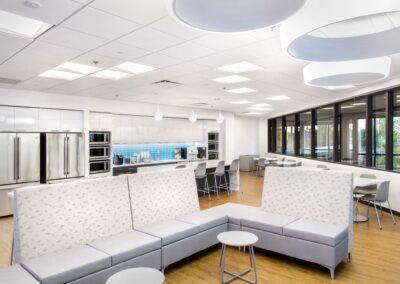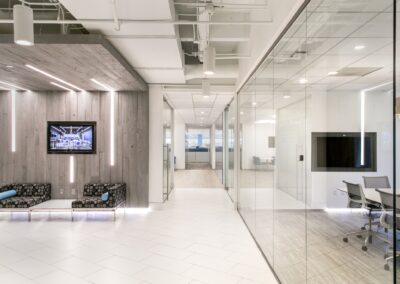Baskervill HQ
Office Renovation | Richmond, VA
Project Details:
We partnered with Baskervill and ECI Development to renovate 25,000 SF across the 1st and 2nd floors of James Center Tower 3 for Baskervill’s new Richmond headquarters. This high build quality renovation balanced modern workplace needs with complex existing conditions, including selective demolition to expose original concrete structure. The design called for a sophisticated mix of raw materials and refined finishes, including open ceilings, interior storefronts, and level 5 drywall—each element carefully integrated to reflect Baskervill’s creative identity and enhance community presence in the heart of downtown Richmond.
Advantage to Baskervill:
We supported Baskervill with budgeting and value engineering throughout an evolving design process, ensuring clarity and control from start to finish. Our team delivered a flexible, open office plan with huddle areas, conference rooms, and break space—each zone designed with acoustics, lighting, and comfort in mind. New LED fixtures, upgraded HVAC, and plumbing systems support long-term efficiency, while the layered materiality fosters both inspiration and functionality for the firm’s growing team.

