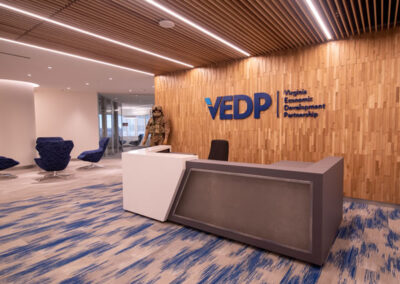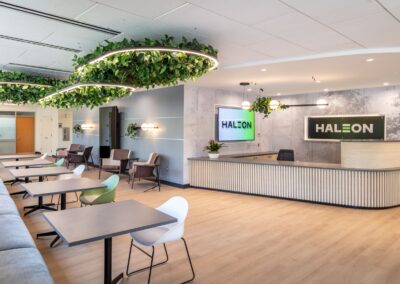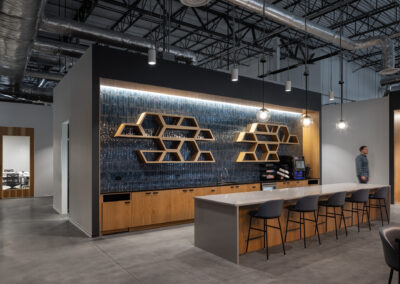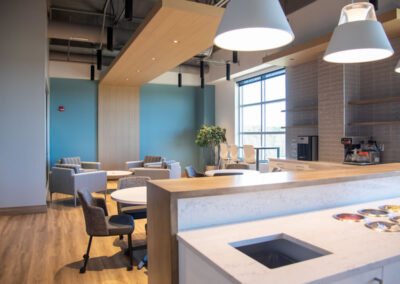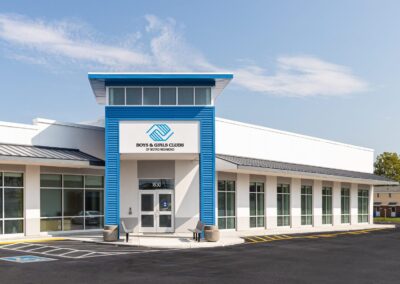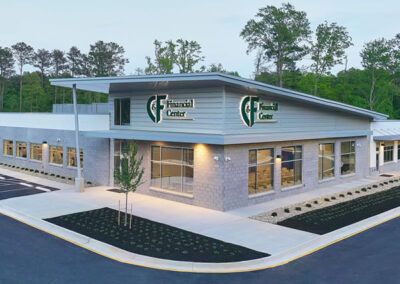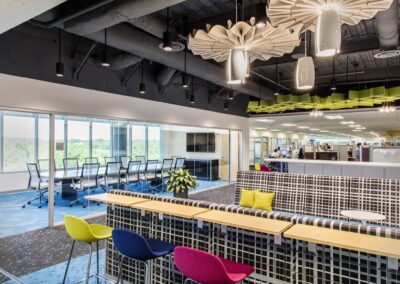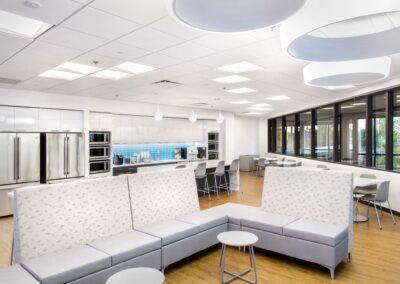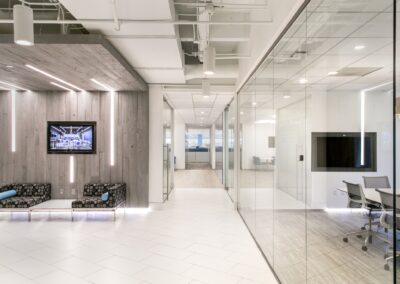Wendel Architects Richmond HQ
OFFICE | Richmond, VA
Project Details:
At James Center III in downtown Richmond, we transformed 6,936 SF on the seventh floor into a new Class A headquarters for the recently merged Evolve Architecture and Wendel Company. The project began with full demolition of a portion of the existing floor, paving the way for a high build quality office that balances openness with privacy—an important need for two design-forward firms sharing space. Glass-walled conference rooms, clean-lined finishes, and a modern, neutral palette punctuated by bold accents create an environment aligned with their creative culture and collaborative workflow.Advantage to Wendel:
We approached this headquarters buildout with precision and agility, working closely with the client to deliver an open-plan layout that supports transparency while maintaining acoustic separation where it matters. Our team also renovated the common area restrooms, enhancing both tenant experience and overall floor value. By staying closely attuned to Wendel’s vision and the nuances of a shared architectural workplace, we delivered a solution that elevates their brand and contributes to Richmond’s growing design community.


